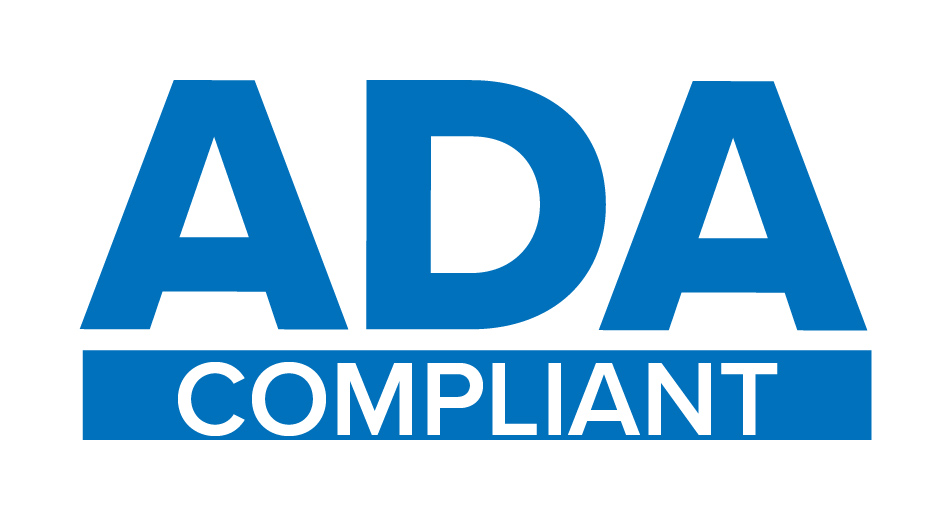WESTFIELD — After months of discussion and debate, Westfield residents got their first looks at some of the proposed design concepts surrounding the One Westfield Place (OWP) redevelopment project on Thursday during a Facebook Live event hosted by the town.
Mayor Shelley Brindle said Thursday that the One Westfield Place Planning and Design Discussion would be “providing insight and context into what is being proposed” in town, which has not been finalized. She also emphasized that development “will not change the fundamental character of our town,” which currently consists of predominately single-family suburban homes.
Town Planner Donald Sammet mentioned in his opening statement that the 2019 Master Plan Re-examination Report consisted of “defining what the public wants to see as the next steps for Westfield.”
Mr. Sammet said the Master Plan Re-examination Report gave insight into updates to the Master Plan from community engagement. He mentioned that the outcome of the re-examination report resulted in the creation of the newest Master Plan proposition, titled The Unified Land Use and Circulation Plan, which addresses updates like increased building heights, added mixed-use development, the creation of new public spaces and more in the downtown corridor.
Douglas Adams, senior vice president of HBC|Streetworks Development, said Thursday that there is a large market for residents who are selling their single-family homes to buy new condominiums in town. Mr. Adams noted that another great aspect of the town’s redevelopment consists of satisfying the high demand for office space while constructing new high-quality offices for workers in town.
Richard Heapes, senior vice president and founder of HBC|Streetworks Planning and Design, stated that his philosophy consists of “creating great places that people love.” He said that the planning and design phases of the upcoming project would include enhancements for the streetscape while preserving the walkable community feel. Mr. Heapes has produced 10 other developments throughout the country of the same scope as the One Westfield Place project proposal, such as Cathedral Commons in Washington, DC and Blue Back Square in West Hartford, Conn.
One image design presented in the Planning and Design Discussion depicted a great courtyard/green space with a fountain at the Westfield north-side train station. Anne Landau, senior design manager of HBC|Streetworks, shared artistic renderings for each of the targeted redevelopment areas (the current parking lots and vacant Lord & Taylor building at 609 North Avenue West, the south-side train station and parking lots at 400 South Avenue West, and the north-side train station and parking lots at 104 North Avenue West).
The full slide presentation, including the visual representations, can be found at westfieldnj.gov under the One Westfield Place banner.
Harry Peltz, lead architect from Beyer Blinder Belle Architects & Planners LLP, mentioned that the proposed OWP site would contain major residential condominiums, offices and commercial spaces. The project proposal also includes developing the area directly across the street from Lord & Taylor for senior citizen residential townhomes.
Mr. Peltz said that the streetscape in front of the proposed Lord & Taylor site redevelopment is designed to be much safer for pedestrians than its current design. He said the new proposed design for the site “will set the street walls back and enlarge the sidewalks, which will allow us to introduce new green streetscapes with pocket parks, shaded sidewalks, and gardens…”. Mr. Peltz stated that this would add to pedestrian walkability within the downtown center corridor.
Christopher Colley, redevelopment planner with the town’s redevelopment entity, said the redevelopment implementation process would contain “four big steps” — Master Plan recommendations, a redevelopment plan, a redevelopment agreement, and finally, the site-plan approval. Construction is expected to last approximately five years from beginning to end.



