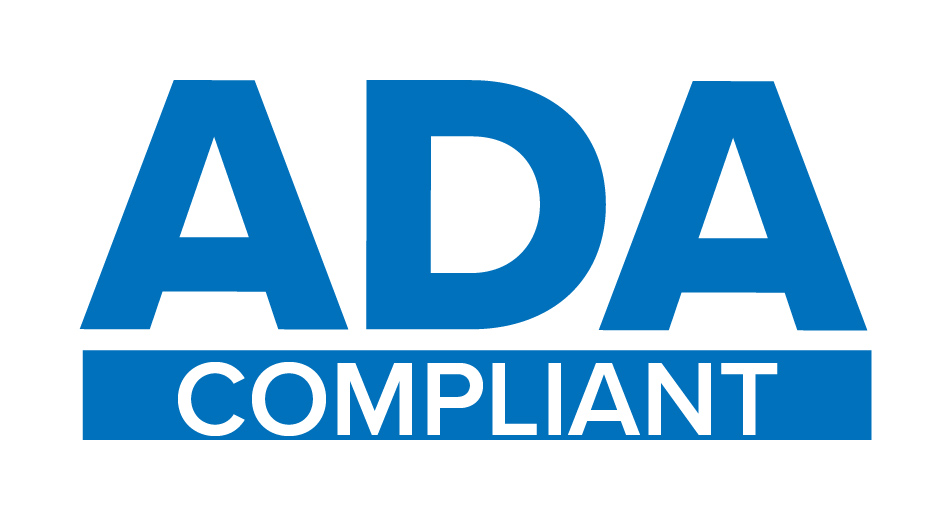WESTFIELD — A 36-unit residential complex slated for construction as part of the South Avenue Redevelopment Plan received conditional site-plan approval from the Westfield Planning Board on Monday after approximately four hours of testimony by planners, architects and designers.
“This project is a significant improvement over what’s on that site now,” Board Chair Michael Ash said. “I want to thank [the town] for embracing this redevelopment process to bring a project like this forward. This will take a truly blighted part of our community and turn it into an attractive gateway.”
The South Avenue Redevelopment Plan was adopted by the Westfield mayor and council in 2021 as a way to help the community meet its outstanding affordable-housing obligations. The project, now known as Westfield Crossing, will be built across five separate properties spanning South Avenue near the Garwood border.
Construction began earlier this year on the two north-side lots under the supervision of WC South Urban Renewal, LLC, the project’s designated redevelopment entity. Once complete, the initial subzone, now designated as Westfield Crossing North, will consist of 17,000 square feet of retail space, 156 residential units (26 of which will be deed-restricted as affordable apartments), 277 parking spaces and various other amenities, including a large outdoor green space, a pool and a fitness center.
Derek Orth, the redeveloper’s representing attorney, said Monday that the first phase of the project should be completed and ready to welcome its first tenants by January of next year.
The second, smaller phase of the project, Town Planner Don Sammet explained, will be constructed on the south side of the redevelopment area across two of the remaining three lots and will ultimately consist of 37 residential units (six of which will be reserved for low- and moderate-income renters), 51 parking spaces, along with various landscaping and property improvements.
The final lot, located at 418 South Avenue East, is to be dedicated to the Town of Westfield for use as a public park.
“The park has been designed to act as a gateway feature to the Town with places for the display of public art and murals, along with seating areas, planting beds, and a multi-use area surfaced with decorative paving,” Mr. Sammet wrote in a memorandum to the planning board dated July 11 of this year. “The design of the park submitted as part of the site plan application has been reviewed by myself, the Director of Public Works, the Town’s redevelopment planning consultant, and the Town Business Administrator. The park design is consistent with the concept plan included as an exhibit to the redevelopment agreement.”
The park, or, as planning board officials later began to refer to it, the community plaza, became the subject of some debate Monday night once it was revealed that 85 percent of the space will likely be paved over with new impervious ground coverage. And while representatives for the redeveloper pointed out that the property currently is occupied by a paved parking lot and a vacated industrial building, several members of the board, including Anastasia Harrison, Ann Freeman and Vice Chair Michael La Place, said they would have liked to have seen a more eco-friendly plan going forward.
“This isn’t really a park in the conventional sense,” Ms. Harrison said after speaking with several expert witnesses. “It has more to do with aesthetic appeal than it does with playgrounds or anything like that. I think we can make some simple modifications to the surface materials and maybe the landscaping design and that should get us to a good compromise.”
Several residents, among them a Garwood man whose property will back up against the new construction, stepped to the podium Monday to share their concerns about the project’s potential impact on the surrounding community.
“We were told in 2019 that they weren’t going to put a park here, and now we find out that that’s exactly what they’re going to do,” said Westfield resident Kevin Monroe. “No one talked to the residents, no one asked what we wanted. There’s no integrity.”
Mr. Monroe, who raised that point and several others throughout the course of Monday night’s proceedings, was eventually gaveled down by Mr. Ash after being asked numerous times to stop speaking out of turn.
The board ultimately voted by unanimous consent to approve both the site plans and the redeveloper’s variance request to increase the maximum number of stories for the new building from three to four in order to accommodate an underground parking area.
The applicant agreed to a number of the board’s conditions on Monday, including better tree coverage and planting for the plaza, the relocation of four electric-vehicle charging stations from the indoor parking garage to the outdoor lot and other nominal changes to the property. Mr. Orth also said he would speak with the proper authorities regarding certain proposed pedestrian-safety improvements to South Avenue, which is a county-owned road.
“This area has always been very industrial and very car-oriented,” Mr. La Place said, adding that the project is both consistent with the master plan and in line with the town’s promise to fulfill its affordable-housing obligations. “Now, it’s becoming an extension of the adjoining neighborhoods. I think this is a good, transit-oriented design, and I am happy to give it my full support.”



