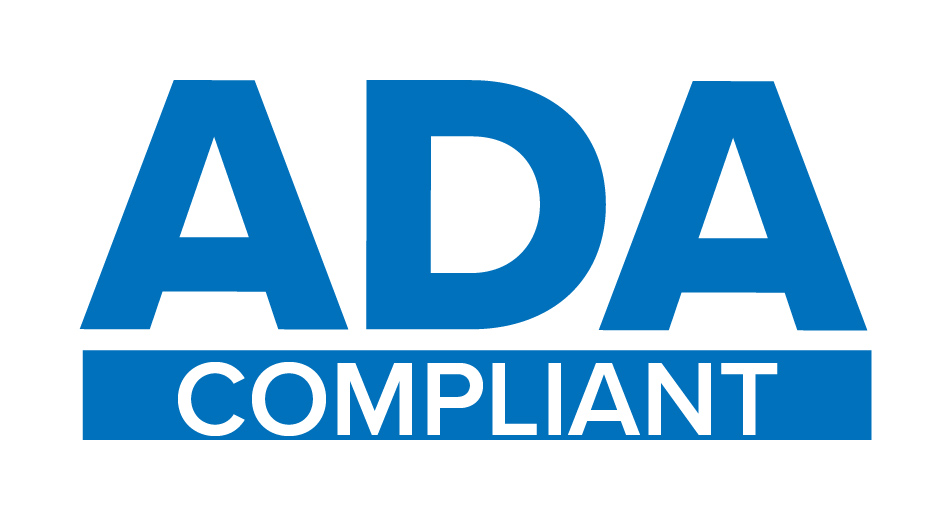WESTFIELD — Monday evening, the Westfield Planning Board approved an application for a three-unit, multi-family home that included parking and “related improvements” at 211 South Avenue East. Joseph Paparo, lawyer for the applicant, introduced the project, which will sit on on a narrow lot near the intersection of South Avenue and South Elmer Street, as well as three expert witnesses.
Joseph Bachi, civil engineer for the project, outlined the existing conditions on the lot. These include the building being on 6,600 square feet of property, when the town usually requires buildings like this on 10,000 square feet. He explained that with the site itself being narrow and runoff potentially ending up on the adjacent property, there is a need to add a retaining wall to even the site out. While Mr. Bachi said the applicant would need relief from the 10,000-square-foot requirement since it is a “narrow lot” and a “unique shape,” he noted the applicant wanted to put in a rain garden that would handle most of the roof runoff, as well as changing the grading of the parking lot.
Paulo Dantas, architect for the project, was the next to speak. He said the building would include a one-bedroom apartment on the first floor as well as a “mail area” and access to stairs to all apartments. The plans also include making the one-bedroom apartment an affordable unit, Mr. Dantas said. The second and third stories would house two-bedroom apartments that include an open floor plan for the living, dining and kitchen areas and two bathrooms, versus the single bathroom in the one-bedroom apartment. Mr. Dantas also explained that there would be a “hatch door” that would lead to an attic space and that there would be access to the roof from the attic, where the HVAC system would be accessible.
Fire Chief Michael Duelks asked for more details regarding the building’s sprinkler system. Mr. Dantas explained that the system would be compliant with a National Fire Protection Association (NFPA) 13R system, which is usually used for residential homes but does not include areas such as closets and attics. Chief Duelks requested that the applicant use the NFPA 13 system, which goes in areas such as closets and attics, versus the NFPA 13R system, to which the applicant agreed.
Further, John McDonough, professional planner, said he felt the previous testimony from the experts helped show why the planning board should approve the project. He added, “[The] public benefits are numerous.” While he also noted it was important not to “overdevelop” the area, he felt this “boutique development” would be good for the area and that it was a “net positive” for the town.
Mayor Shelley Brindle said she “loved” the opportunity for Westfield to have more affordable housing. “Don’t love the site but love the mission,” she added.
The planning board members voted unanimously to approve the application.



