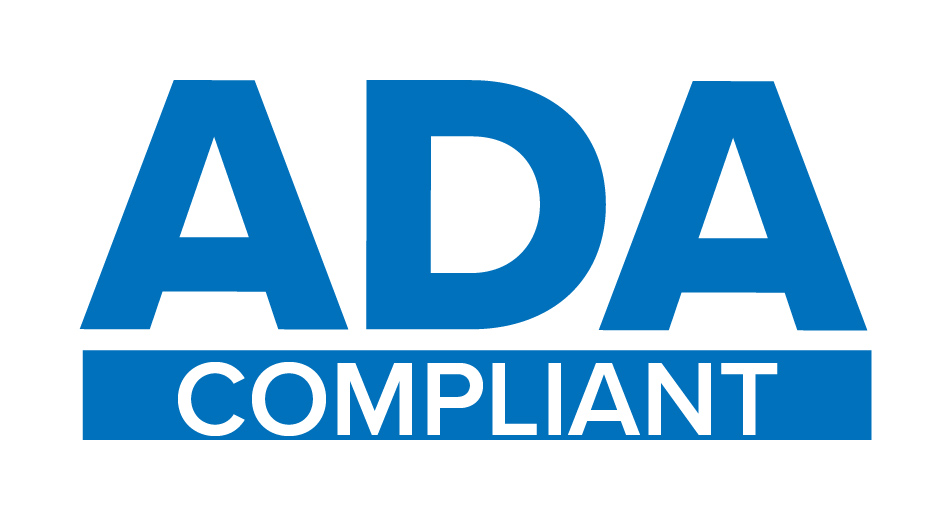CRANFORD – Last week, the Cranford Planning Board approved an application for a minor subdivision and a c- variance relief for deficient front and rear setbacks and located at 41 Meeker Avenue.
The application proposes dividing the property into two lots, Lot 4.01 and 4.02, and the first lot would contain the existing home that belongs to the DiLorenzo Family with the second lot to contain a new home and two-story garage.
The property includes the DiLorenzo’s 1,700 sq. ft. home that was built in 1923. The applicant’s grandfather built the existing garage on the property in 1947. The variance request was necessitated by the minimum lot area of 8,000 sq. ft. and the proposed lot area of 5,720 sq. ft. to maintain the existing residence and add a garage. The applicant also requested relief from the minimum front yard setback requirement of 25 feet, proposing 14.7 feet to Quine Street and 13.6 feet to Meeker Avenue. The rear yard setback requires 17.1 feet or 30 percent of lot depth and the proposed rear yard setback is 2.6 feet.
“What we’re proposing is making very good use of the property; we’re specifically making use of the density of the property,” applicant Chester DiLorenzo said.
The applicant agreed to remove the above ground oil tank and HVAC unit on the property. The minor subdivision variance plan includes an addition to the current house that will become the new two-story two-family home. There are total of four trees on the property and three will not be touched. The applicant chose to incorporate feedback from each report they received including the shade tree report.
“The one oak tree in the middle of the driveway will come down,” Mr. DiLorenzo said. “My dad planted the tree in 1974 and I want to replace it with four red maples.”
“I’d like to thank the applicant for their flexibility in addressing the many comments that came in,” said Mayor Brian Andrews.
Ultimately, the board voted to approve the variance with conditions, including removal of a storage tank, a tree preservation plan and decreasing the width of the proposed driveway.
“I think that given that the subdivision requires relief for just one proposed lot instead of two, we can keep the footprint of the existing structure and the unique area of the lot size,” Chair Molly Hurley Kellett said. “The applicant’s willingness to modify things to address the concerns of members of the public that came out to ask questions and he did state he was generally supportive of what he is trying to do here. They are required to install stormwater drainage.”



